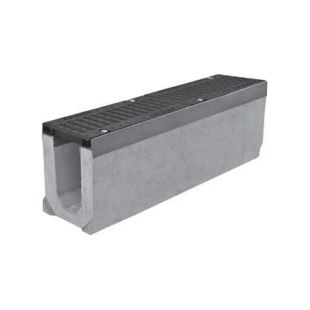- Construction technologies
- 0 likes
- 6155 views
We offer a comprehensive design drainage systems for private buildings, industrial facilities, gas stations, service stations, stadiums
A comprehensive design solution includes the following sections:. Project stormwater project drainage sewage, domestic and industrial waste water treatment system, territory improvement project.
project stormwater includes the computing section and the selection of the drainage tray, the layout of linear drainage, layout point drainage, the trace circuit and connection of drainage pipes and inspection chambers , the profile of the network of storm sewers on the elevations, the team list of all the elements wastewater system and all components.
drainage sewer project includes the calculation of drainage around the building and the site, calculation and selection infiltration into the soil (drainage units, tunnels), the drainage system diagram profile sewage drainage network heights summary list of all ale ENTOV system.
Project sewage treatment plants includes the calculation and location of septic tanks, fat, oil -uloviteley, network profile scheme pipes and wells, a comprehensive statement of all the elements.
project area Public Works consists of the elements layout gryazeochistki, organization of green parking scheme paving sections
in order to develop a comprehensive proetnogo customer sewerage system solution provides the following input data:.
site plan with all the structures with dimensions and indication of drainpipes, site plan with elevations with an indication of the main drain water well, or places of storage tank, or place in the infiltration units, a technical report on the geotechnical site conditions, a description of all sanitary equipment, which is necessary to organize domestic sewage, site plan with the location of the septic tank and storage capacity, paving the scheme.
Based on the initial data provided by the customer, calculation is performed for the hydraulic surface drainage system, which takes into account the geometrical characteristics and geoclimatic catchment. Based hydraulic calculation selected section required drainage tray and the number of points of discharge of the effluent, and the selected diameter of the drainage pipe.
on the plot diagram plotted line surface drainage, dot livnepriomniki, drains, infiltration blocks and fields.
In accordance with the chosen elements for each site wastewater systems are applied engineering and wiring diagrams that will qualitatively perform the installation of drainage system.
When ordering a complete design solution for the development of sewerage system you get a qualified project that will with minimal costs and take stormwater drains from the site. According to the summary sheet items and materials you buy only the necessary building materials, and clear schemes will monitor the actual volume of work performed.




