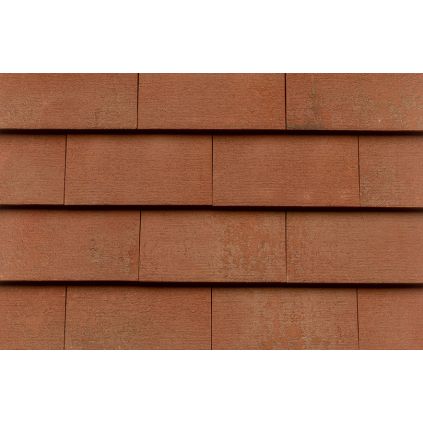ABC-NORDIC® clinker Rostrot vent façade tiles
ABC-NORDIC® clinker Rostrot vent façade tiles are used for cladding buildings in ventilated façade systems. Clinker Rostrot tiles for ventilated facades are produced in the format 400*175 and 400*250 mm. You can buy Rostrot clinker tiles for ventilated facades by selecting the tile format, then specify the required quantity in pieces
Description
Rostrot clinker tiles for ventilated facades are mounted on horizontal profiles using self-tapping screws. The supporting structure of the ventilated facade consists of supporting vertical and horizontal profiles, which can be made of aluminium, galvanised steel or wood. The supporting profiles are attached to the façade on metal supporting brackets. By selecting brackets of different lengths, the thickness of the supporting frame can be adjusted, which makes it possible to install insulation of different thicknesses. The supporting structure is designed for static load from the weight of the materials and dynamic wind load. The weight of Rostrot clinker tiles for the ventilated facade is 45 kg per m2, which makes it possible to reconstruct buildings without strengthening the foundation. To calculate the number of Rostrot tiles for a ventilated facade, divide the area of the building by the size of the tiles in metres, round up the resulting number and add 5% for trimming. Our engineers can calculate the supporting system and the number of Rostrot tiles for the ventilated facade system of your building and carry out the installation supervision
Product Details
- Frost resistance
- F 400
- Fire resistance, class
- A1









