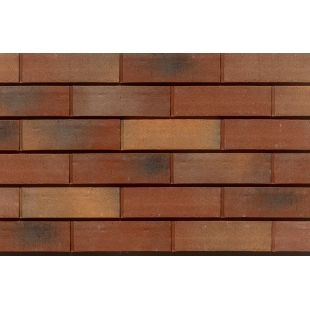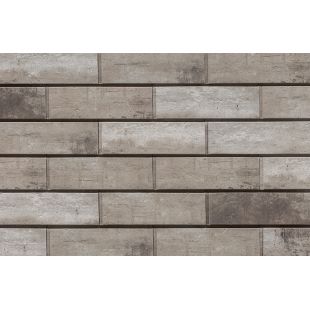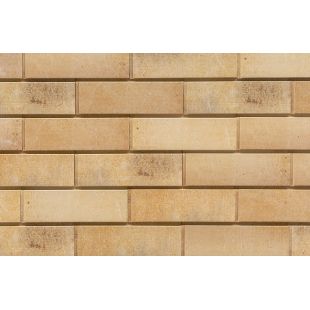- Construction technologies
- 2 likes
- 1259 views

This facade system is a type of ventilated facade system with clinker tile cladding. The ventilated facade system consists of a structure of supporting profiles and brackets, insulation, wind and waterproofing and clinker cladding tiles. The load-bearing structure acts as a framework that takes the load of the clinker cladding tiles. There are two types of ventilated facades with clinker tiles: the Diat system with joint grouting and the Ronson system, in which the joints between the tiles are not filled with grout.
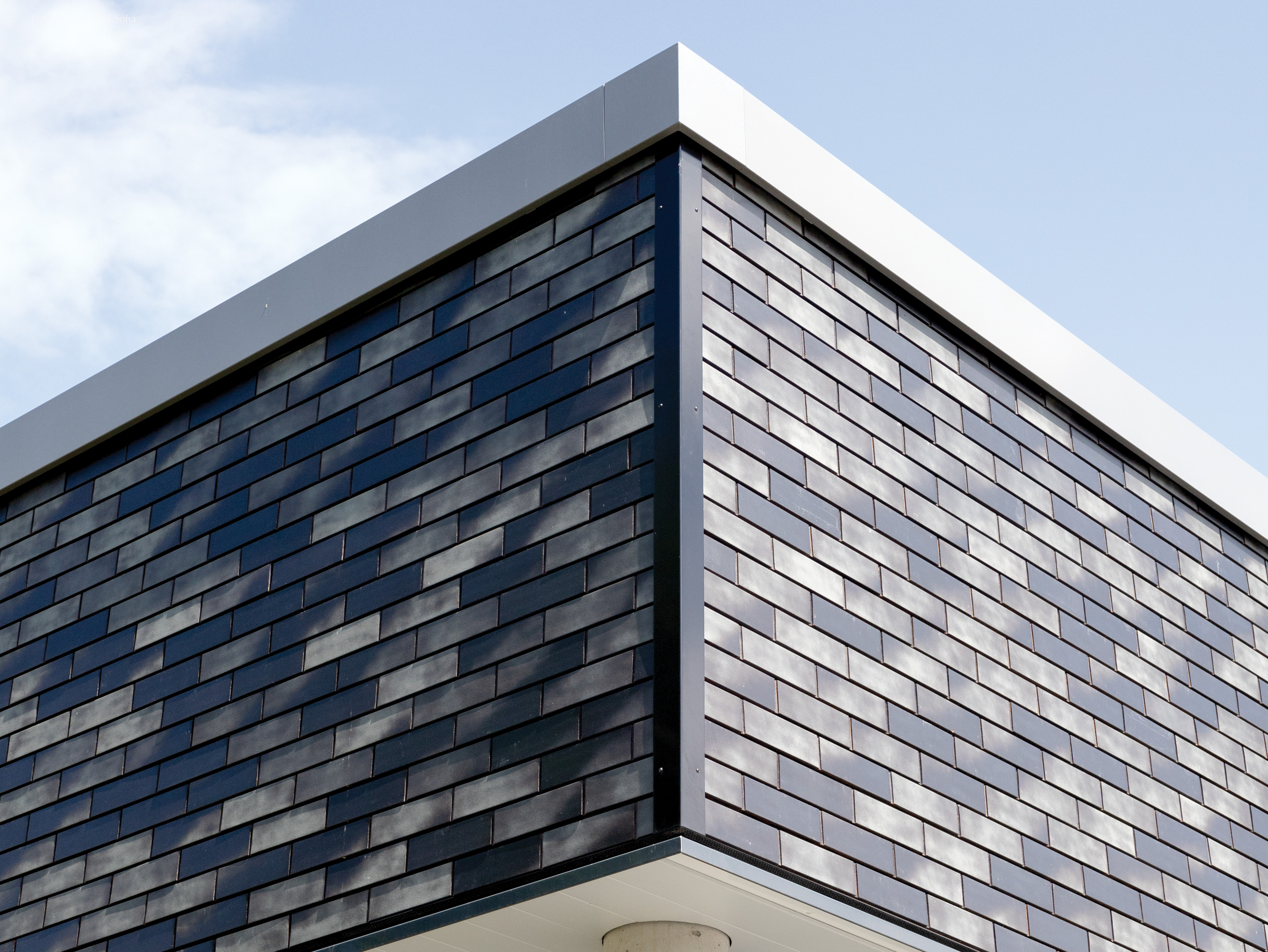
Diat clinker tiles for the ventilated facade system have special grooves on the ends, Ronson tiles have a tongue and groove system. The clinker tiles are mounted on horizontal profiles without self-tapping screws. The supporting structure of the ventilated facade consists of vertical and horizontal profiles, which can be made of aluminium or galvanised steel. The supporting profiles are fixed to the façade on metal supporting brackets. By selecting brackets of different lengths, the thickness of the load-bearing frame can be adjusted, which makes it possible to install insulation of different thicknesses. The supporting structure is designed for static load from the weight of materials and dynamic wind load.
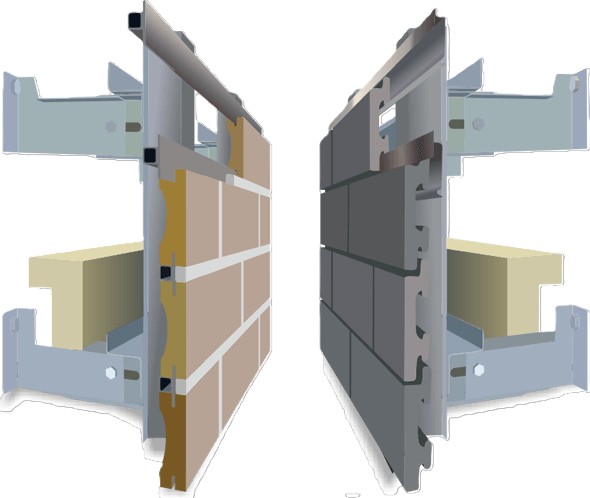
The weight of Ronson clinker tiles for the ventilated facade system is 37 kg per m2, which makes it possible to reconstruct buildings without reinforcing the foundations. Clinker tiles for the Ronson and Diat ventilated facade system allow the creation of ceramic facades in brick format. In its final form, the Ronson facade has the appearance of a façade faced with clinker bricks. But, unlike the brick facade, the ventilated facade with clinker tiles Diat and Ronson is installed faster and in any weather, the weight per square meter of such ventilated clinker facade is many times less than that of brick cladding. A big advantage of the Ronson ventilated facade system is that the tiles for the Ronson ventilated facade system do not need to be filled with fugue, which reduces the cost of the facade and increases the speed of installation.
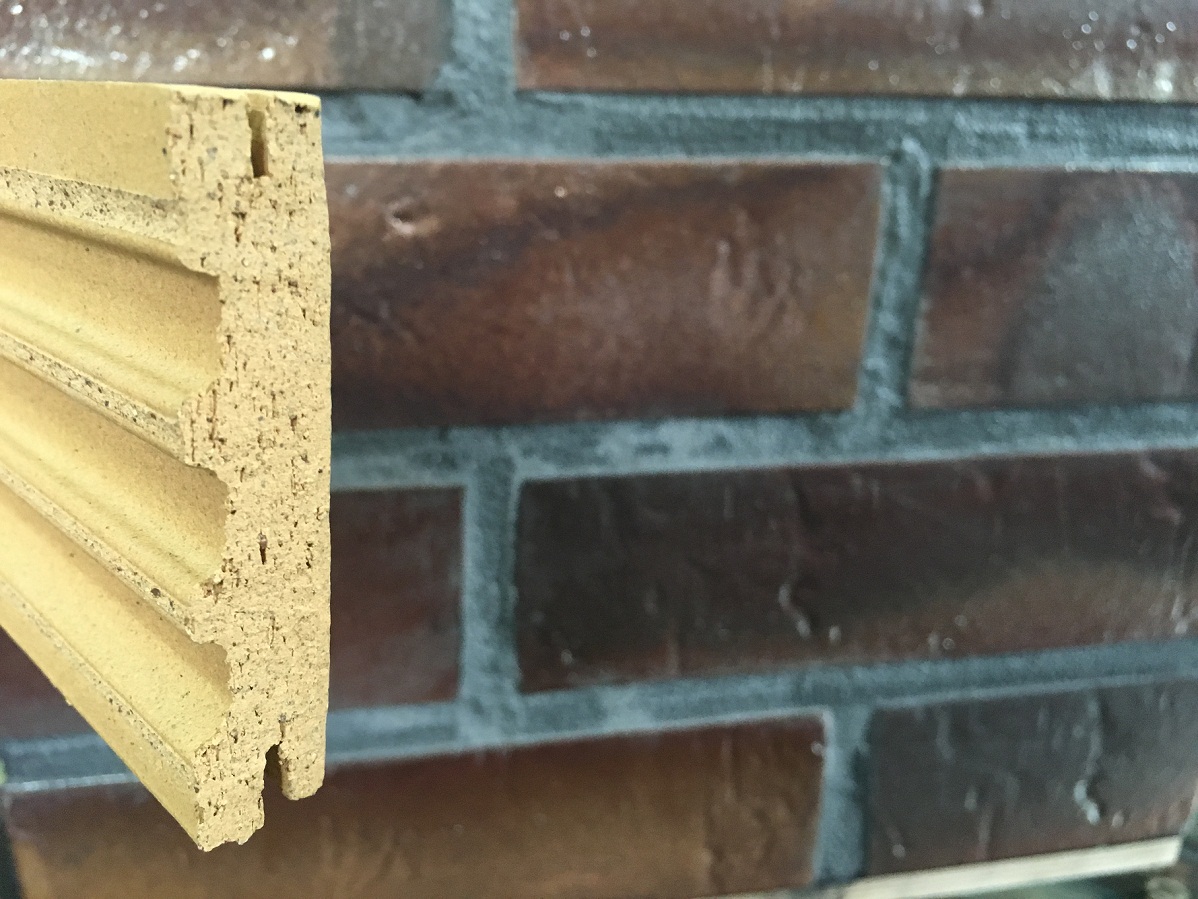
To calculate the number of Brick clinker tiles for the Ronson ventilated facade system, multiply the floor area of the house by 38 (number of tiles per meter square), round up and add 5% for trimming. Our engineers can calculate the load-bearing system and the number of Brick tiles for the Ronson facade system of your house and supervise the installation work.
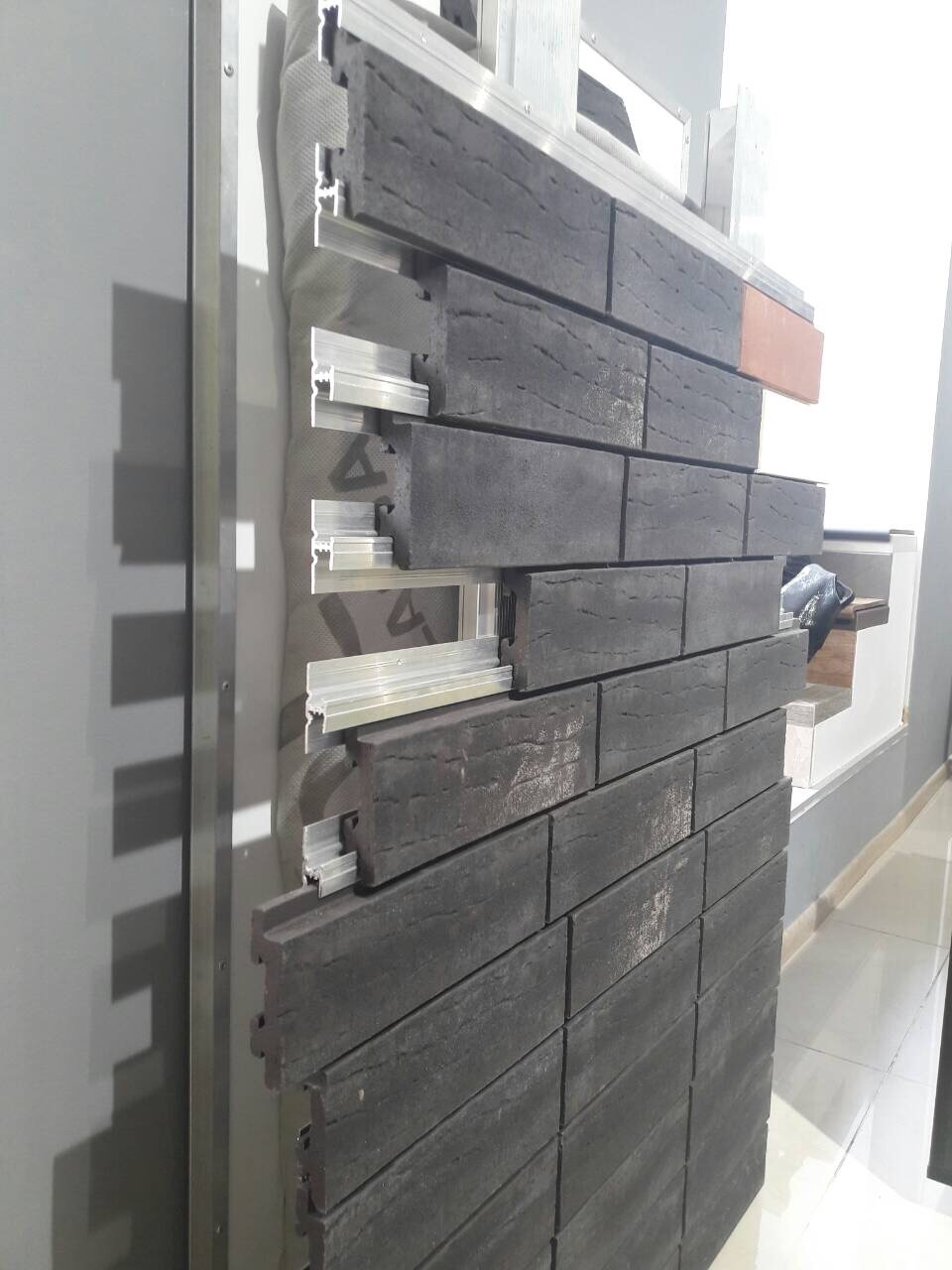
The main advantage of these clinker ventilated facades is their light weight compared to traditional brickwork, which allows the system to be used for renovation of old buildings where it is not possible to reinforce the foundations. Another big advantage of such ventilated clinker facade system is that insulation can be inserted into the structure of the bearing profiles, which allows to increase the thermal performance of the building.
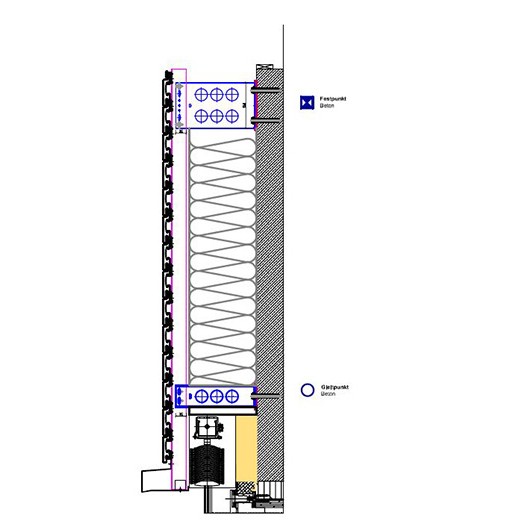
The color of the clinker tiles for vent facades has a great variety, which allows you to create dry brick facades without any design restrictions. The price of a ventilated façade depends on the type of clinker tiles, the material of the supporting system and the thickness and type of insulation




