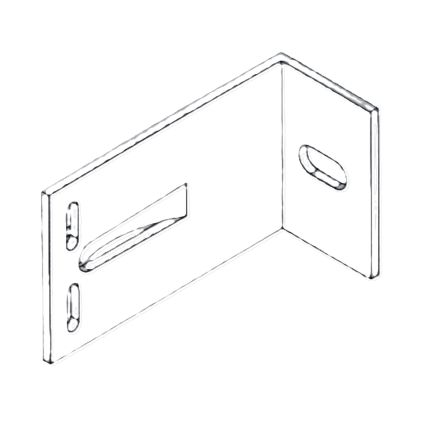The KR120S aluminium support bracket
The KR120S aluminium support bracket of the ventilated facade system is fixed to the wall with an anchor. You can buy KRS support brackets in the online shop in any quantity.
Description
The curtain-type ventilated facade system consists of a structure of supporting aluminium profiles and KR120S brackets , insulation, wind and waterproofing and decorative cladding panels The supporting structure of the ventilated facade consists of supporting brackets and guide supporting profiles on which the facade finishing materials are mounted. The support profiles are attached to the facade on aluminium support brackets. By selecting KRS aluminium brackets of different lengths, the thickness of the supporting frame can be adjusted, which allows for the insertion of insulation of different thicknesses. The load-bearing structure is designed for static load from the weight of materials and dynamic wind load. Ventilated facades are fixed to the building wall by means of supporting brackets and profiles, which is why they are often used for the reconstruction of old buildings where it is not possible to reinforce the foundation for the installation of facing bricks
Product Details
- Format, mm
- 120x60x40
- Thickness, mm
- 2,0
- Material from
- aluminium




