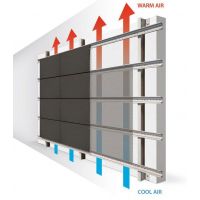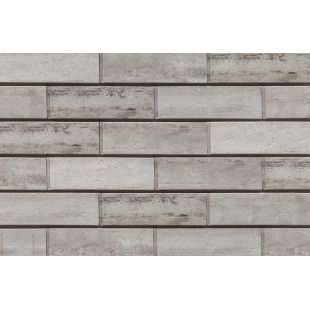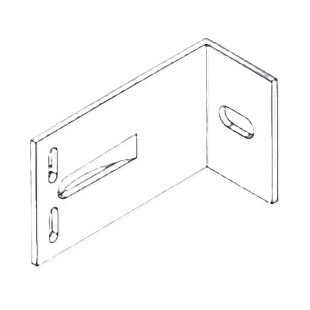Ventilated facades
A ventilated façade is a building cladding system. A ventilated façade system consists of a structure of supporting profiles and brackets, thermal insulation, wind and water insulation and decorative cladding panels. The supporting structure acts as a frame that takes the load of the cladding panels on itself. Ventilated facades are attached to the wall of the building with load-bearing brackets and profiles, and are therefore frequently used for the reconstruction of old buildings, where there is no possibility to reinforce the foundation for the installation of facing bricks. The ventilated façade system is considered the most effective system for thermal insulation of buildings, ideal for removal of thermal bridges and condensation problems. Insulation, which is laid between the bearing profiles, allows for a significant reduction of heat losses, serves as additional sound insulation. To protect the insulation from atmospheric moisture it is covered with a special waterproofing membrane. An air layer is created between the layer of insulation and cladding, which helps the natural ventilation by keeping the insulation dry and saves energy in the building due to the chimney effect. The facing finishing layer of the ventfasade performs a decorative function, protects the insulation and the supporting structure from mechanical damage, from the negative effects of solar radiation, from the penetration of wind and heat loss from the insulation, from atmospheric precipitation in the form of snow or rain. Therefore, the external finishing layer of the ventfasade must be strong, durable, beautiful and not lose its appearance and mechanical properties for a long time. The entire ventilated façade system must be reliable and have fire protection properties. External cladding panels for ventilated curtaintype facades come in ceramic, glass, composite materials, copper, aluminium, galvanised steel, plastic and even wood. Ceramic ventilated façades made of porcelain stoneware or natural terracotta are regarded as the most durable, safe and beautiful.






